

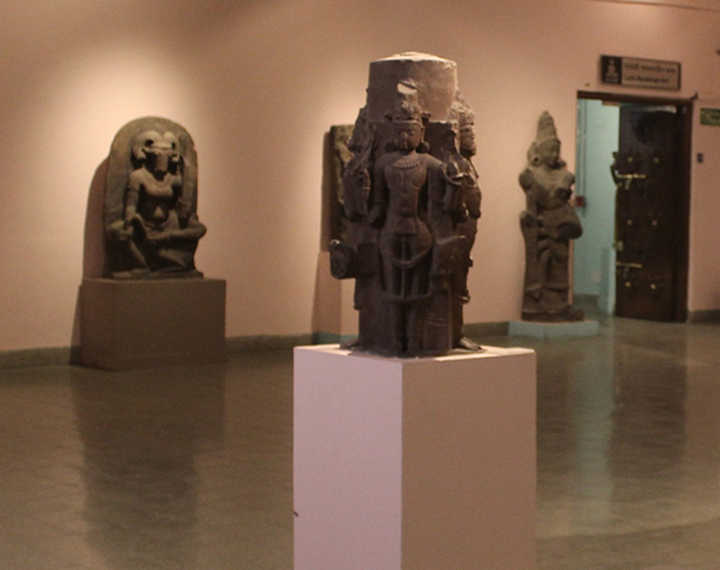
Project Brief
It replaced the private HAL airport which was being used earlier as a passenger airport. For the financial year 2011–12, it was the 4th airport in the country in terms of overall passenger traffic of 12.69 million and 5th in terms of international passenger traffic. Known for its world-class facilities, it has been awarded “India’s Best Airport” for the year 2011 by one of the surveys.
The airport project started as a public-private joint venture between Germany's Siemens Project Ventures GmbH, Government of Karnataka and Airports Authority of India (AAI). Construction of the airport began in July 2005. The new airport was originally planned to accommodate 3.5 million passengers a year, but this was redesigned to handle 12 million passengers per year. The redesign resulted in an increase in the size of the terminal, number of aircraft stands, new taxiway layouts and supporting infrastructure.
The airport handled about 12.6 million passengers and had air traffic movements of about 330 per day in the year 2011. The airport is expected to handle 18 million passengers in the year 2015. It hosts to 10 domestic airlines and 21 international airlines connecting the city to about 50 destinations across India and rest of the world.
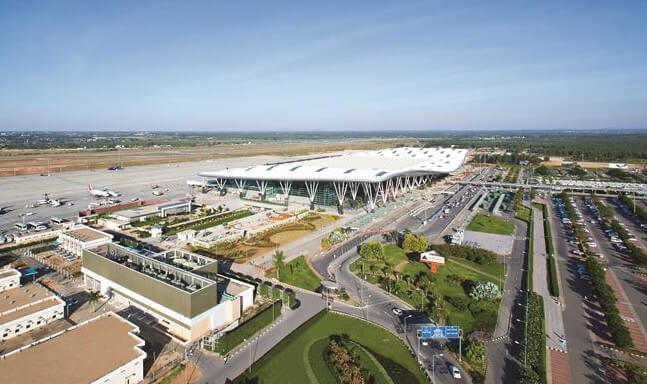
Client : BIAL (Bangalore International Airport Limited)
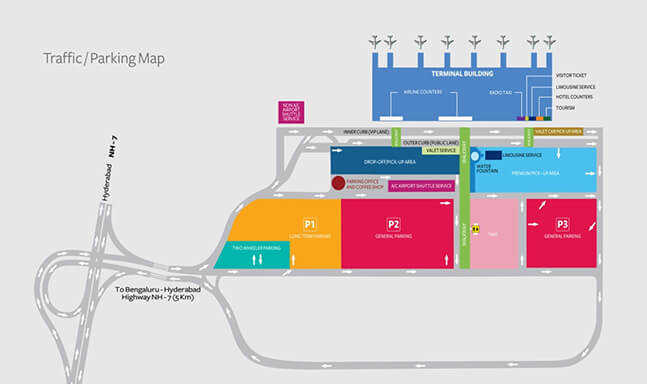
The Airport consists of Main Terminal Building, Ancillary Buildings, Parking Areas and Aircraft Areas.
Total Lighting Package of the Airport was divided into four major parts –
Wipro Scope




Brightness management philosophy, which is the core to success of winning the project, considers people as the core of the workspace lighting. It asserts on the quality and not the quantity of light.
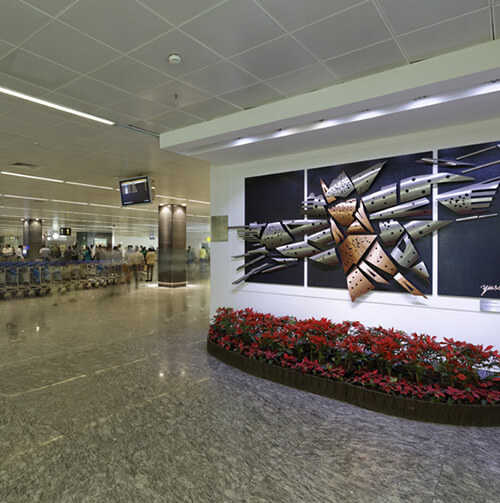
The luminaire – Fusion 2 – used in BIAL, is the 1st generation brightness management fixture, which is a proven solution in direct/indirect lighting. It is designed to achieve visually-balanced light that provides uniform light distribution in horizontal and vertical planes.
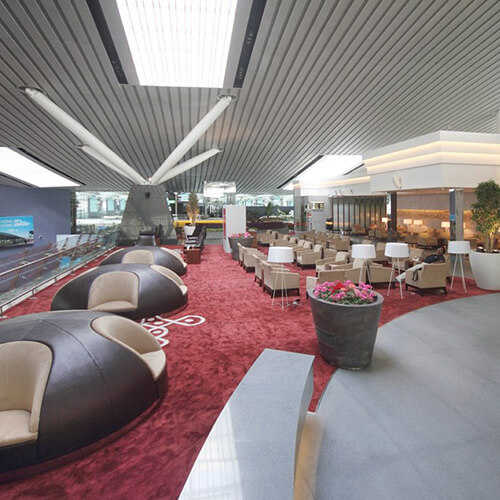
BIAL is a prime example of in Wipro Lighting’s strong association with new airport development/re-development in India. The success of BIAL has followed by other major international terminal successes like MIAL Terminal 2. Today, Wipro is one of the leaders in providing lighting solutions to airports in India with credentials of supplying light fixtures to 15 airports.