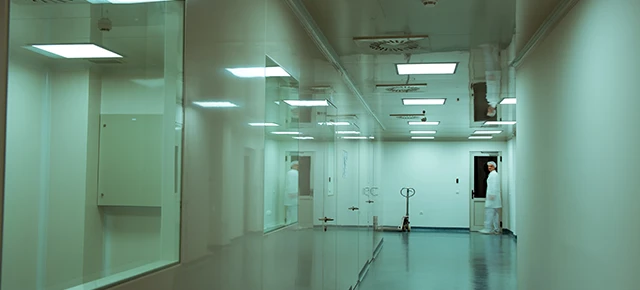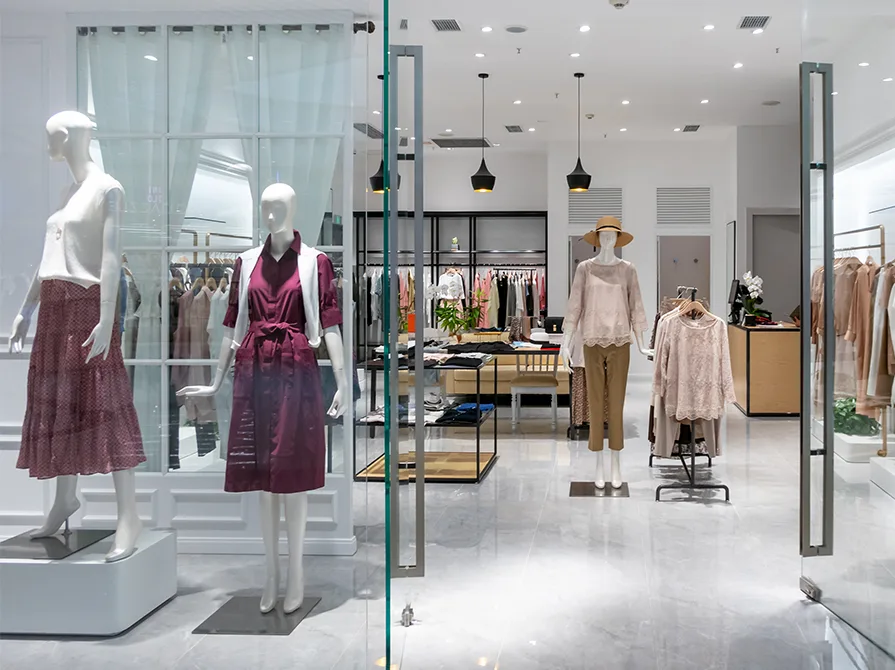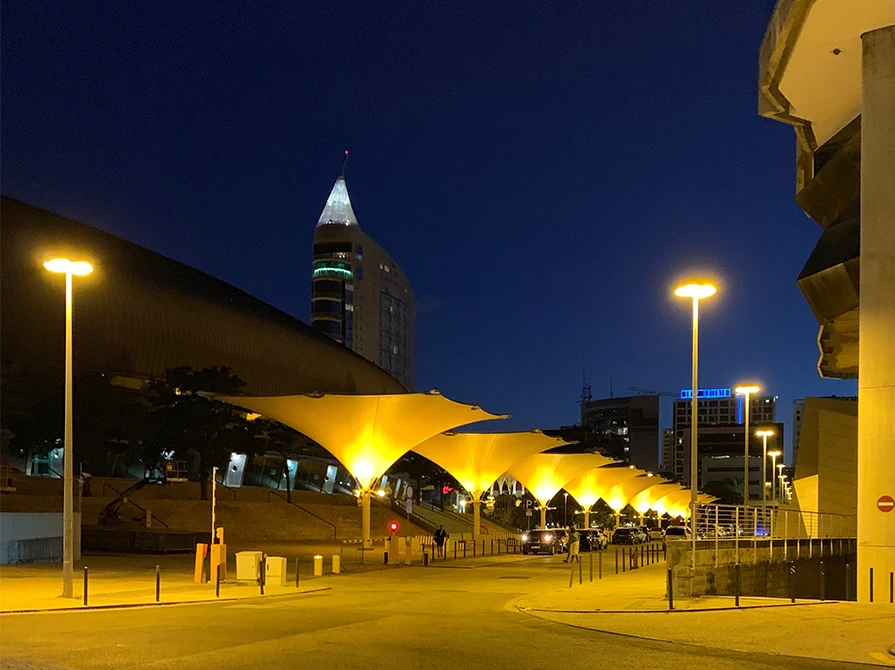


Every single modern hospital that you will ever visit, consists of several components dedicated to serving diverse functions. They might be non-medical areas like kitchen, laundry, offices, and lighting up in the same way as those found in industries.
Then you also have specialised interiors like clinics, operation theatres, and wards, where there is a need for special lighting techniques and fittings to attain the desired standard of lighting, electrical safety, hygiene, and ease of maintenance.
Due to the complex structure of the hospitals, they require special indoor lighting systems and illumination requirements. That is why different types of areas in the hospital need to have specific lighting according to the need of the services they are being rendered to.
Below are a few guidelines for interior and modern exterior lighting for hospitals that will provide you with satisfactory results.
The patient's room in the hospital easily accounts for more than half of the floor space. The lighting in the patients’ room is of utmost importance and should be catered in a way that it satisfies their needs as well as those of the medical staff. Furthermore, the lighting should be free of glare to the recumbent. The light should create a relaxing and pleasant ambience.
Make sure that the lighting is adequate so that they can swiftly carry out their daily tasks such as reading the thermometer or creating charts near the bedside. It has been recommended that the nursing stations need to be illuminated with at least 150-300 lux level of lighting. Keeping the aforementioned in mind, hospitals should opt for the best healthcare lighting solutions like Human Centric Lighting by Wipro Lighting. They ensure alertness of the staff and minimize the risk of any kind of potential errors. Also, such lighting works in sync with the earth's natural light and improves the circadian rhythm of the patients to enable speedy recovery.
Many studies recommend that the general lighting of operation and procedure rooms should be at least 300 lux. This level of lighting is adequate for technical staff to use the ancillary equipment present in the operating theatres.
When talking about the visual requirement in the theatre, it is the detailed examination of organs, tissues, and instruments that are there. Keeping that in mind, it is suggested that the illumination level for lighting on the operating theatre should vary between 2000 and 10000 lux. Lower levels than this might be comfortable for the surgeon where fine details don’t matter that much such as the labour rooms.
Every healthcare facility needs to make sure that it follows energy-efficient measures while mapping out modern lighting requirements. Better lighting can lead to safer working conditions and promote better patient outcomes.







